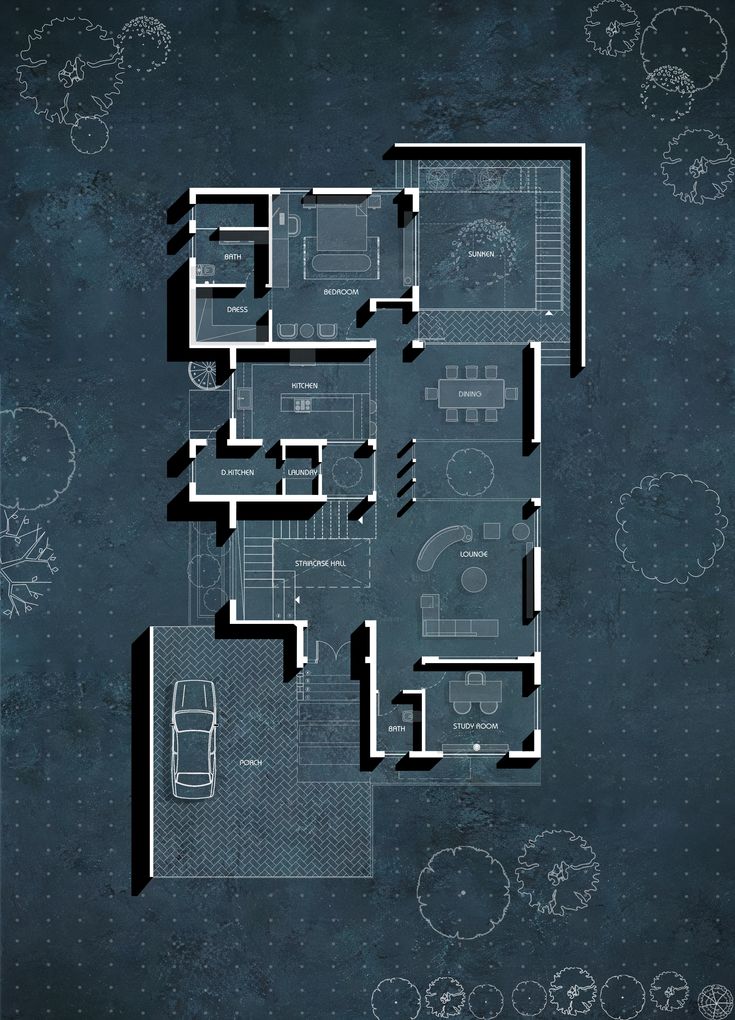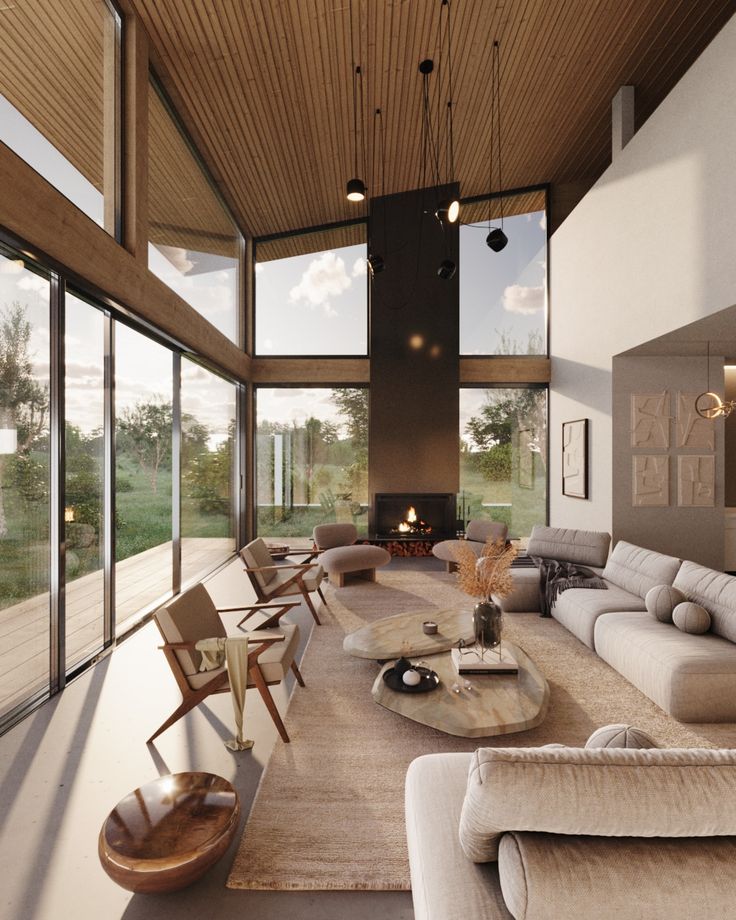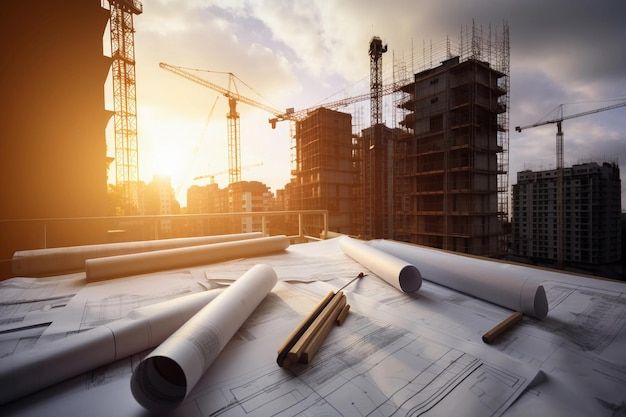2D & 3D Architecture Designs
all before the first brick is laid. From structure to finishes, we create blueprints with depth
Our 2D & 3D Design Services

Detailed 2D Planning
Our 2D architectural drawings provide the foundation for every successful build. This includes:
Floor Plans & Layouts: Clear, measured layouts that include walls, doors, windows, and room divisions.
Structural Drafting: Technical drawings that aid in smooth on-site execution.
Space Optimization: Smart planning that enhances flow and function in your available space.
Each plan is tailored to your specific project needs and ensures contractors have a clear blueprint to follow.

Immersive 3D Visualization
Experience your future space before construction begins. Our 3D services include:
Realistic 3D Modeling: See textures, lighting, colors, and design elements in lifelike renders.
Furniture & Material Placement: Visualize how your chosen materials and furniture would actually look and fit in the space.
Customization Options: Make real-time changes to the design with visual clarity.
This immersive step helps avoid costly surprises and encourages creative input.

Interactive Walkthroughs & Presentations
Go beyond static designs with interactive formats:
3D Walkthrough Animations: Step virtually into your space and view it from every angle.
Client/Investor Presentations: Professional rendering and walkthroughs ideal for showcasing designs to clients, partners, or stakeholders.
These tools make your ideas more convincing and your project more appealing.
Designed for Every Purpose
Whether it’s residential, commercial, or industrial, our architectural design services are tailored to suit every environment and scale. From compact apartments to sprawling office layouts, our team ensures each detail aligns with the functional, aesthetic, and structural goals of the project. We focus on efficiency, comfort, and innovation—blending your ideas with architectural best practices to deliver spaces that work as beautifully as they look.
Let’s turn sketches into stunning structures.
Whether you’re curious about features, a free trial, or even press, we’reAt Zn Enterprises, we believe that strong visuals are key to great construction. Our 2D and 3D architecture designs give you full control over the outcome — because what you see is what we’ll build. here to answer any questions.